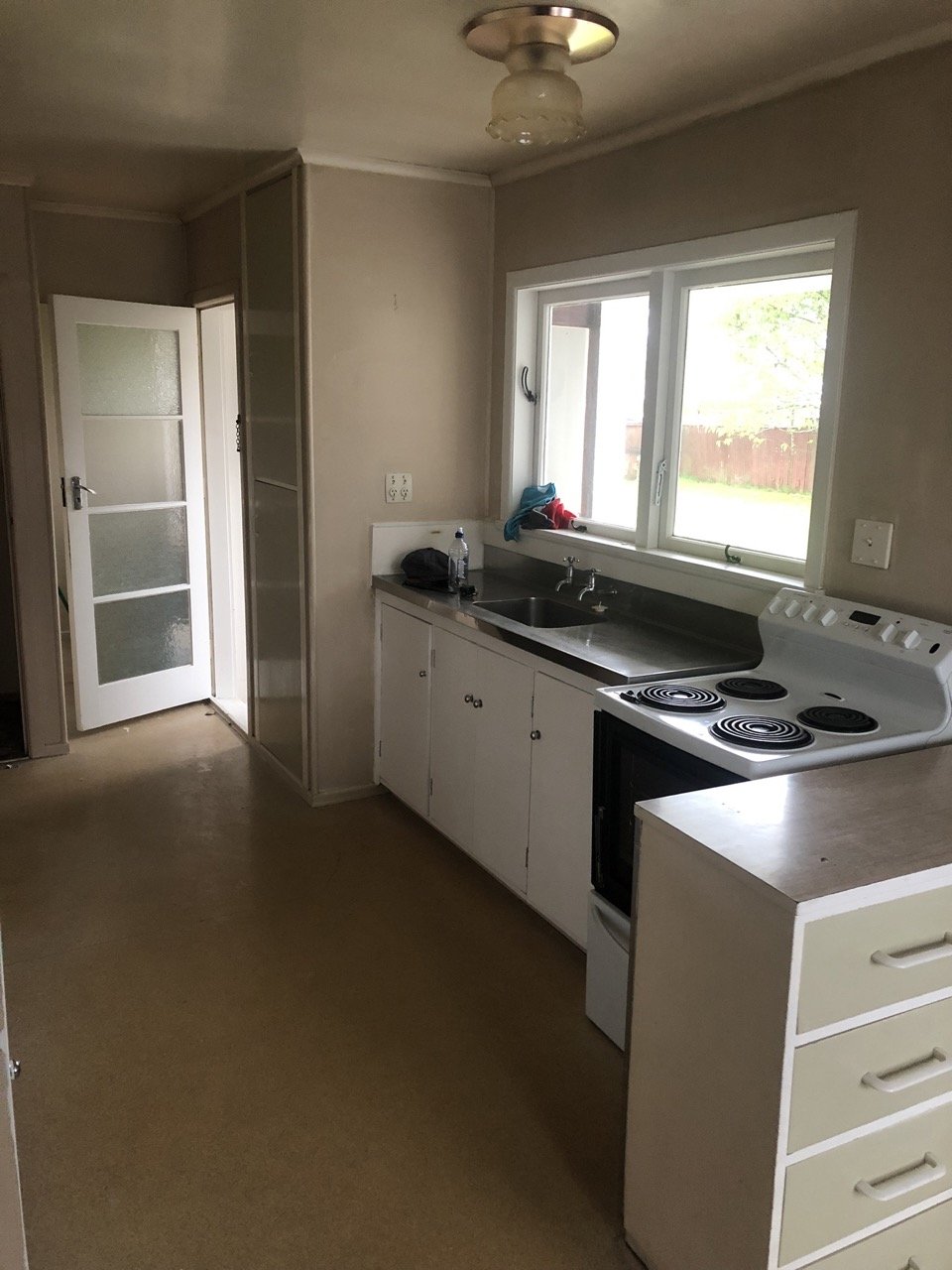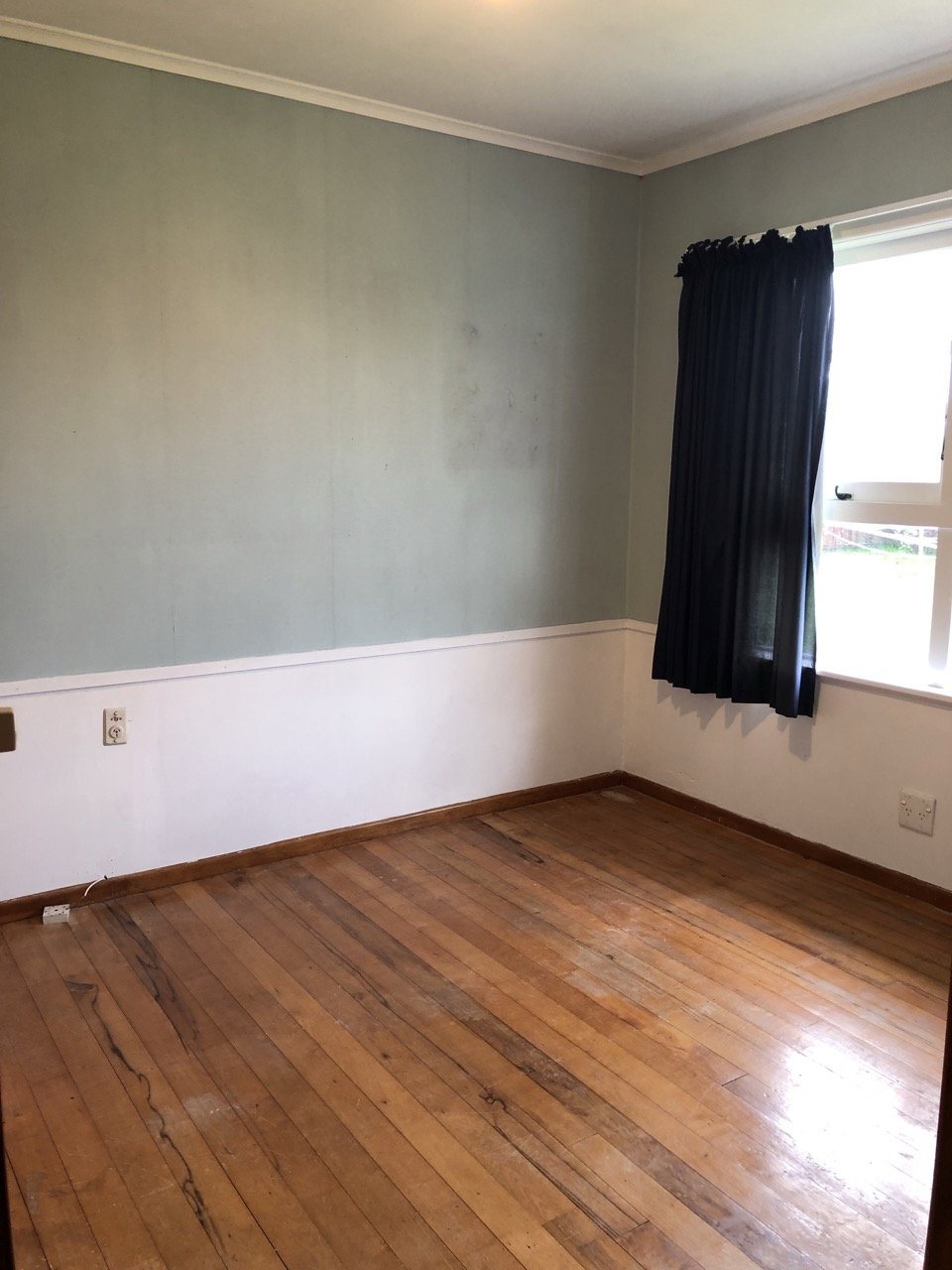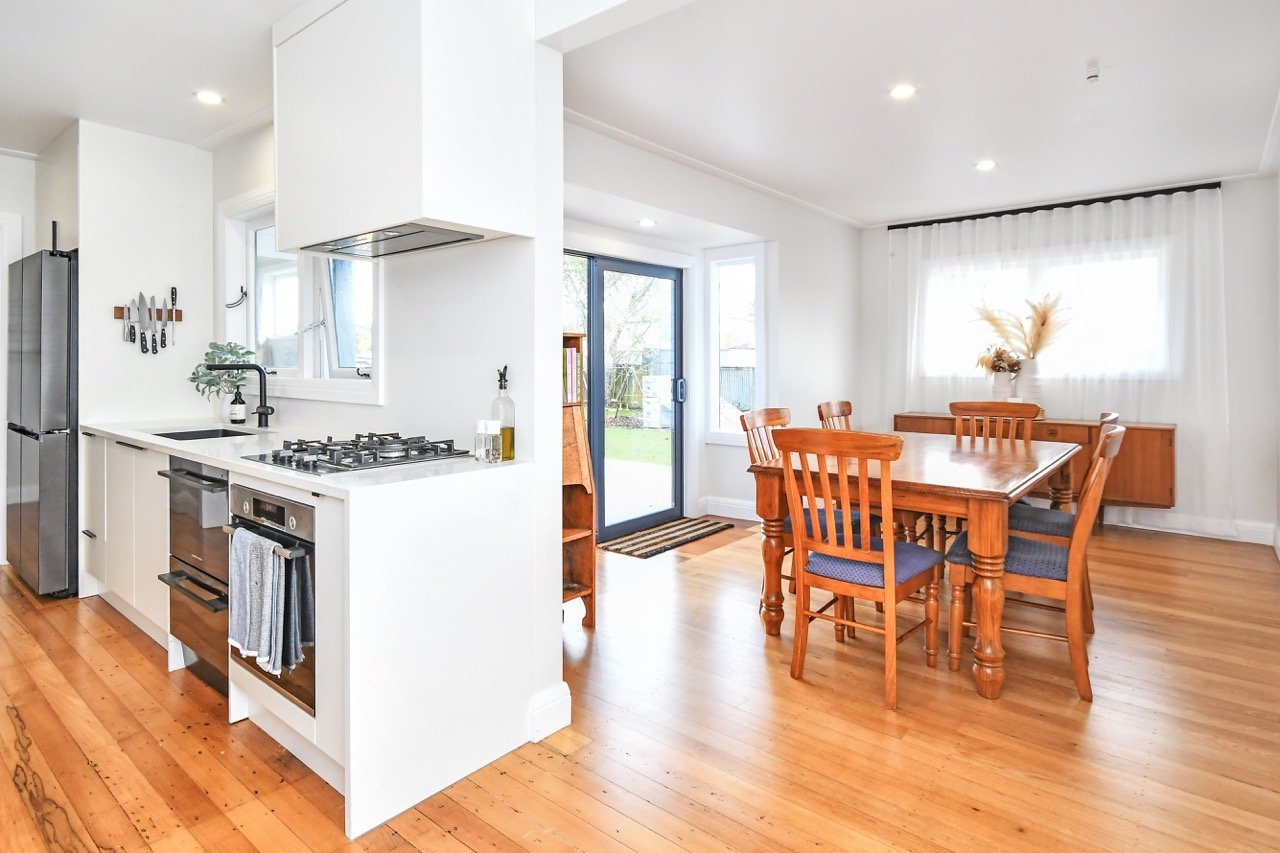
Project Huia
Revitalising a Family Home for the Future
This much-loved 1970s family home in South Auckland was ready for a transformation. With a second baby on the way, our clients needed a refreshed nursery, along with a complete kitchen and laundry overhaul. To create a more open and functional layout, we removed internal walls, reimagining the flow of the home to suit a growing family.
We took the space back to its frames, removing old lino and addressing rotten flooring, before rebuilding with insulated walls, polished floors, and a brand-new kitchen and laundry. Our team managed every aspect of the project, from structural changes to coordinating trades, ensuring seamless execution and open communication at every stage.
The result is a beautifully revitalised and functional home, perfectly tailored for family living and ready for the years ahead.
Experience the beauty of our vision with stunning 'after' photos.

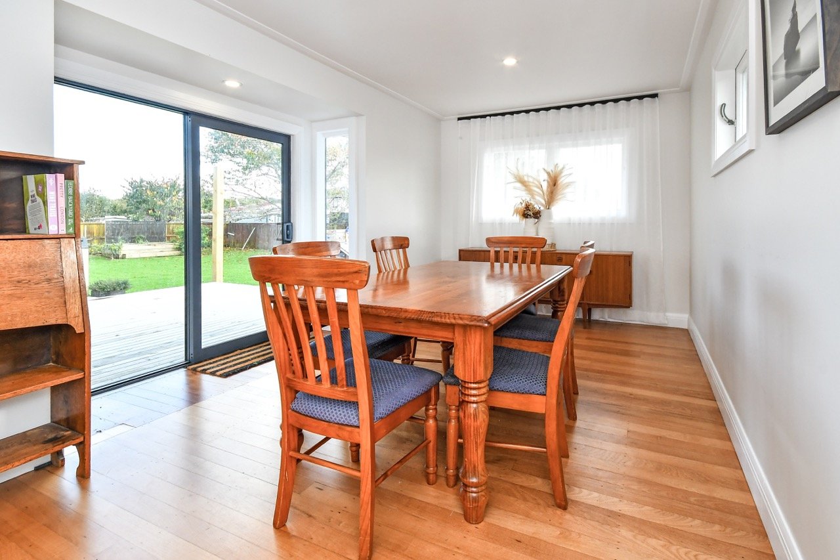

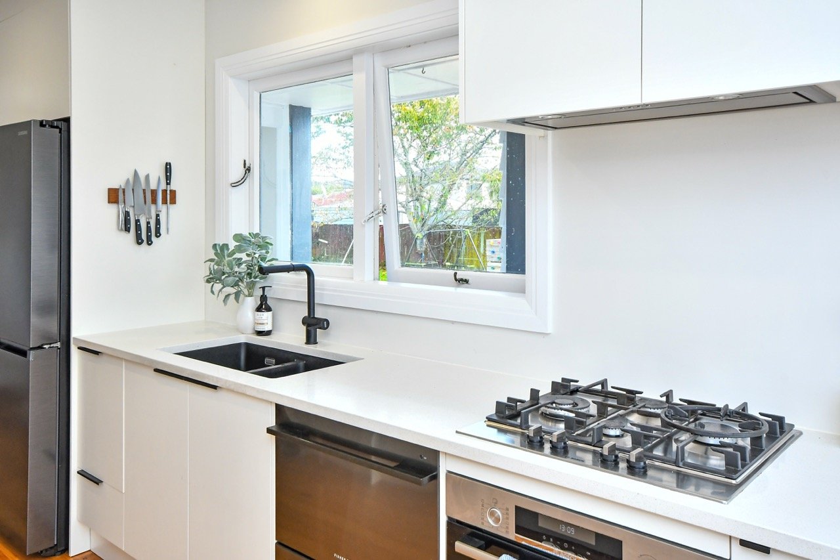
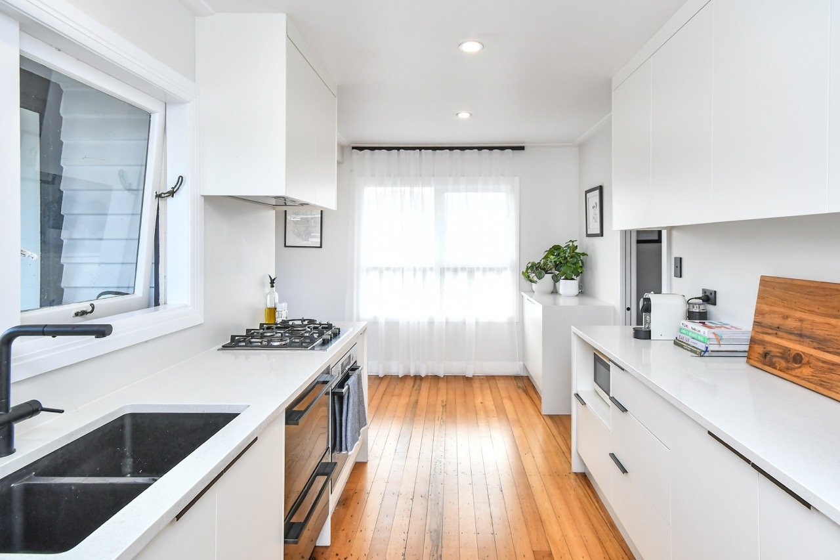
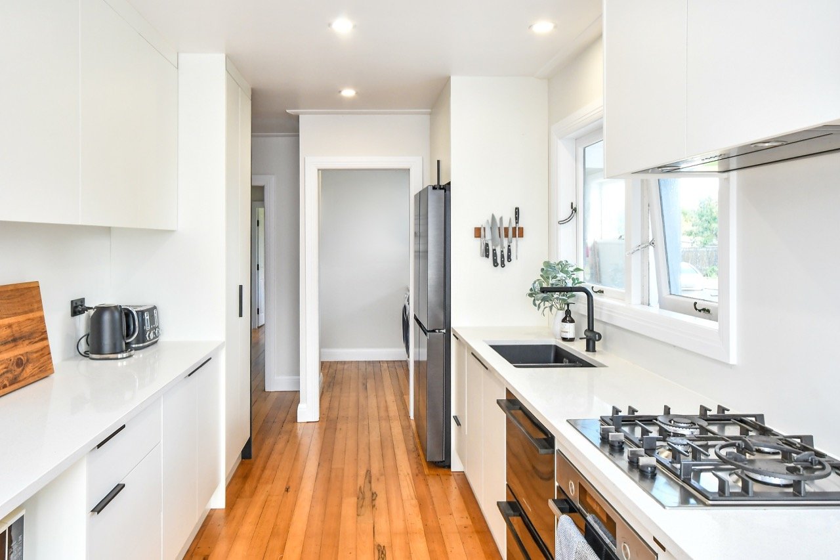
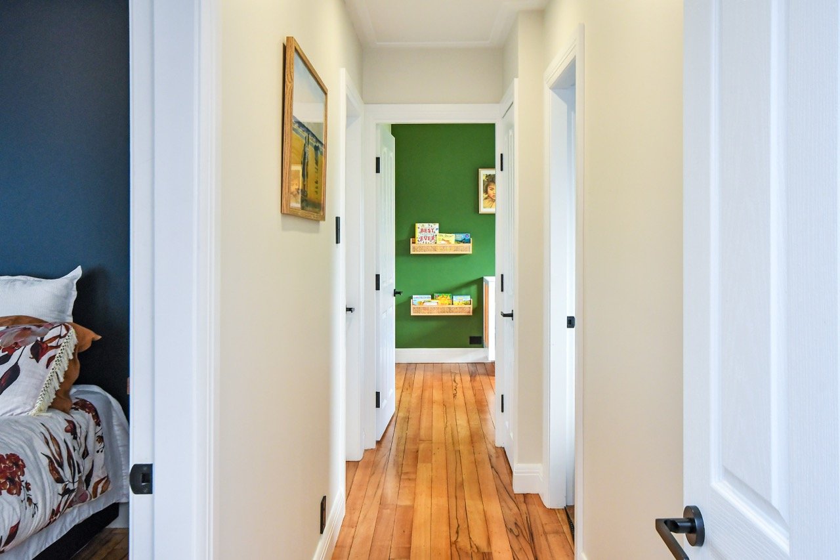
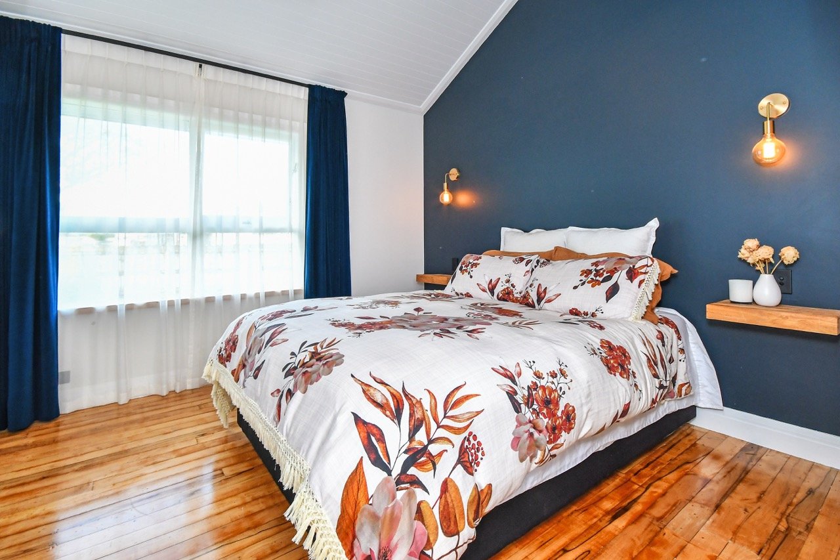
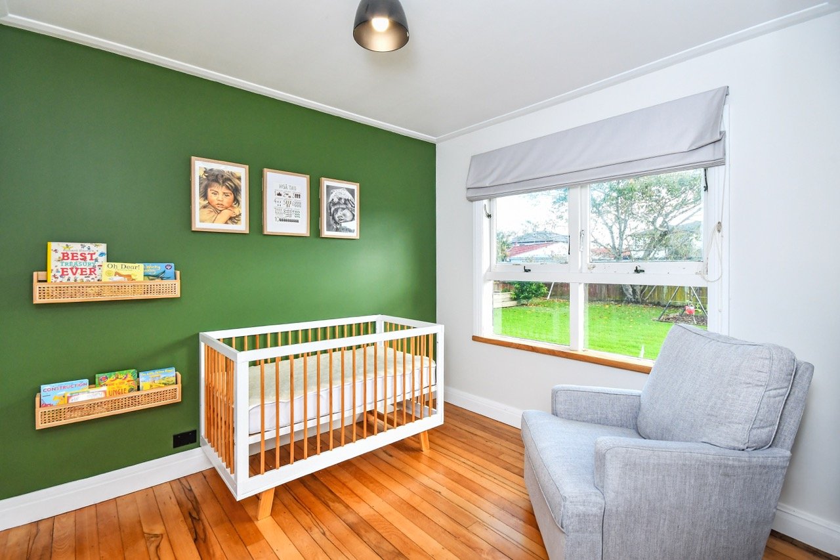
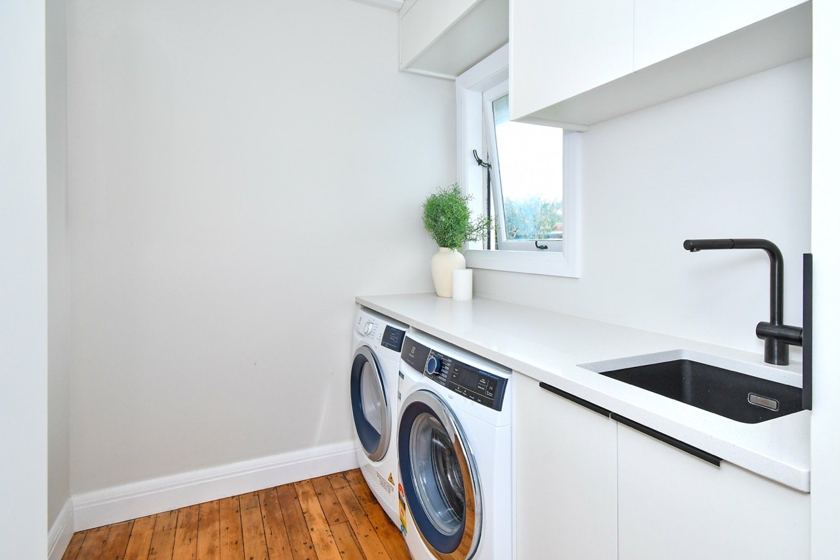
See the potential unlocked in every project with our 'before' photos.
